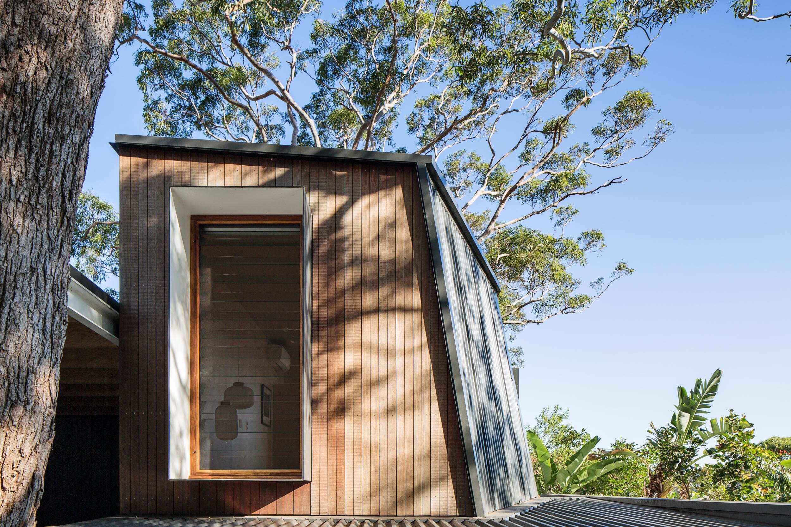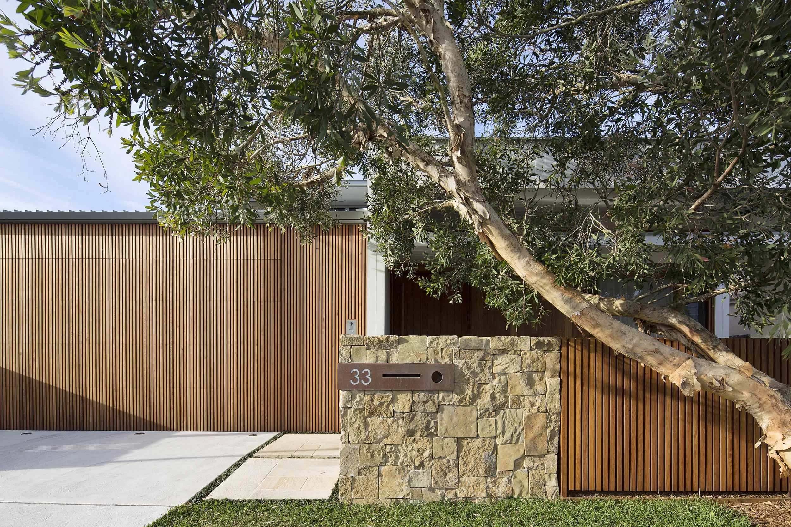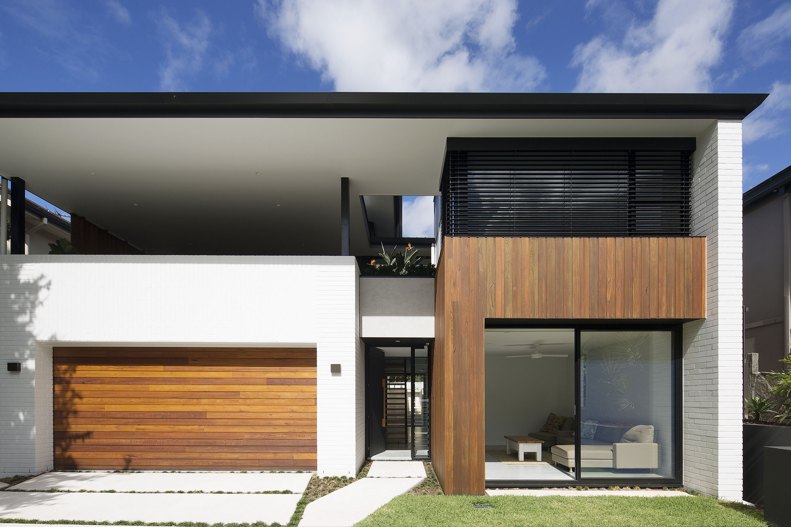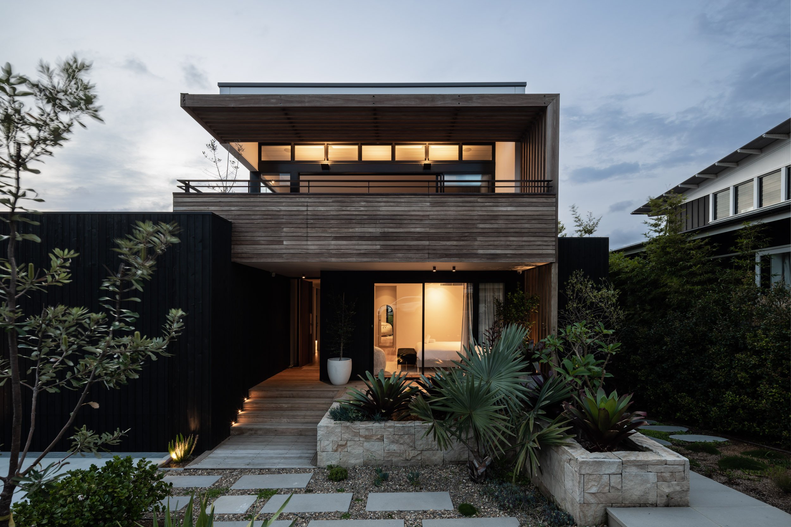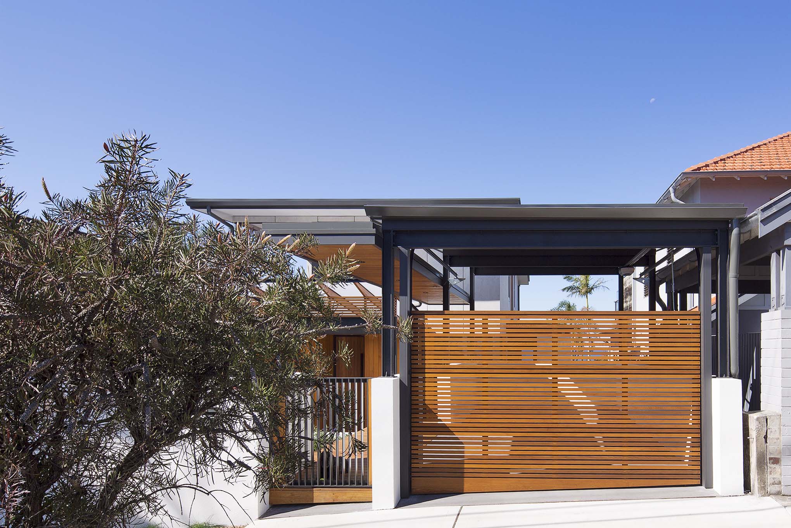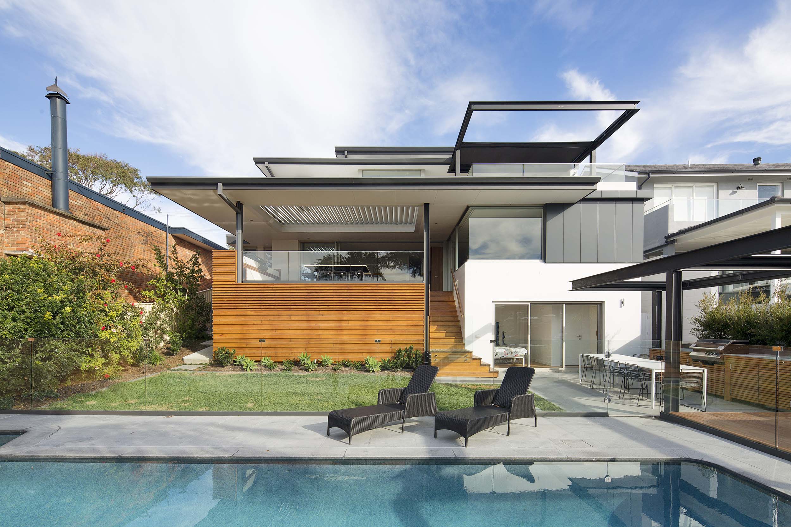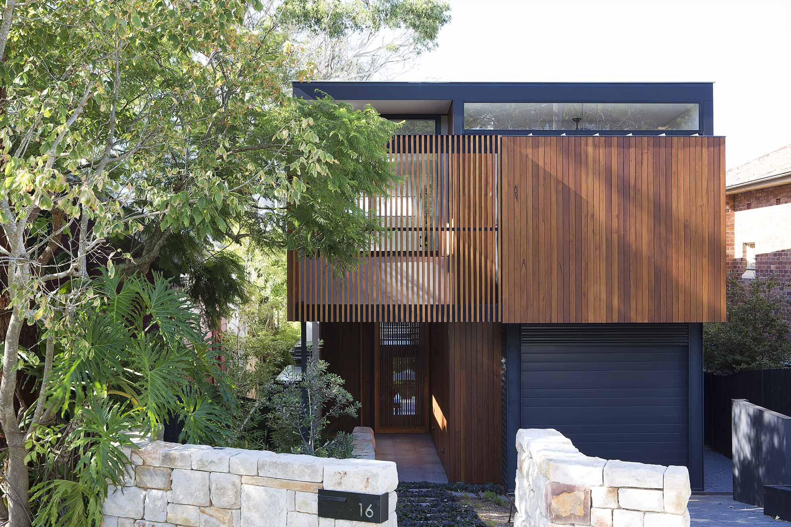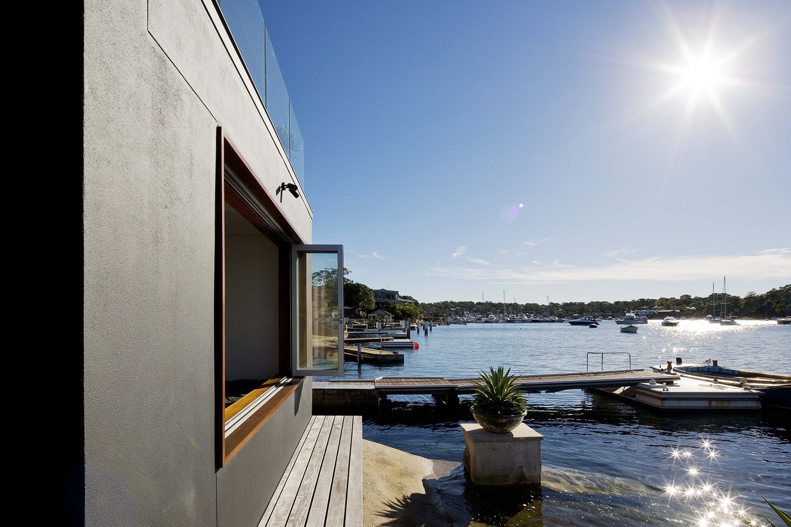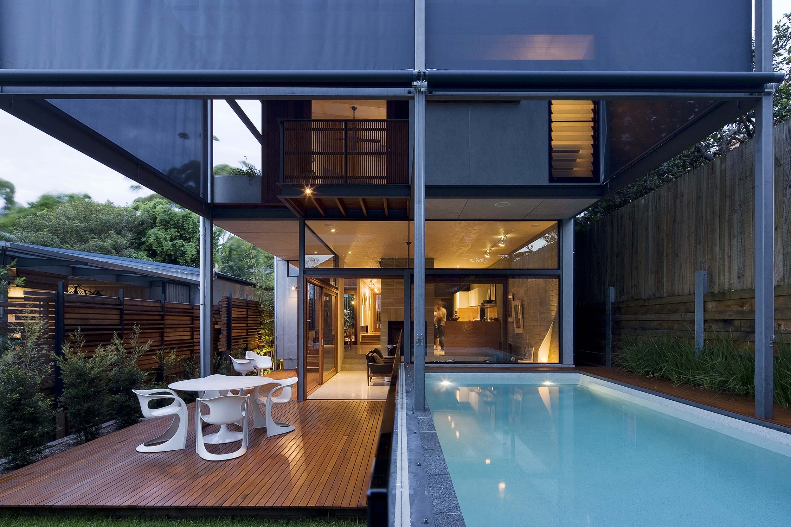A new Northern Beaches residence looking north-easterly over Curl Curl Beach. The living areas connect to both the garden and a large entertaining terrace, oriented to catch the sun, sea breezes and ocean views. The solid, timber clad form of the bedroom level is juxtaposed with the open, glass walled living level below. A lower garage and entry level provides plenty of storage and utility areas.
Read MoreA pragmatic, rectangular formed home built for an engineer in 1965 and fronting the Port Hacking waterway has been reconfigured to sit comfortably in its bushland setting. A new timber pavilion floats above the original masonry structure creating a counterpoint to the grounded form beneath.
Read MoreMuch of the existing structure of this home was retained but the appearance and functionality has been transformed. A small addition to the front has added an ensuite bathroom to the main bedroom as well as a seperate study and balcony. Northern light filters into the circulation zone through clerestory glazing and the open plan living at the rear opens to a new north-facing outdoor living area.
Read MoreA single site was sub-divided into two separate sites with a new four bedroom residence constructed on each one. The buildings step up towards the rear, following the contours of the land. Double height living spaces take full advantage of the north-facing back gardens with full height glazing allowing natural light and ventilation to flood the homes. As the homes were designed as a speculative development, flexibility of the floor plan was paramount with the main bedroom and living areas on a single level and further flexible bedroom/ study/ living zones on upper and lower levels.
Read MoreA major renovation including a new upper floor and self-contained guest wing has created a flexible family home on this sloping site. A new kitchen, dining, living space on the upper level has a street-front deck capturing northern light and providing sun-protection in summer. A larger deck on the opposite side offers a private area with district views out over Manly. A classic clean, modern palette in the new bathrooms and joinery have created bright and functional spaces throughout the home.
Read MoreAn existing single level studio space was replaced with a small self-contained dwelling comprising a ground floor living space, kitchenette and bathroom with a bedroom on a mezzanine level. The form was generated from the complexities of the available space between large existing trees, privacy and set-back requirements. A material palette was generated from a desire to reference the existing house while timber, steel and brickwork are used in a compositional form to introduce a previously lacking street presence. A plywood lined interior gives a sense of calm and cohesion to the multi-faceted form.
Read MoreA large family home over three levels, stepping down a cliff top site overlooking Freshwater Beach to the north. The home was designed to take advantage of the stunning location while providing a private sanctuary for the owners and their young family. Timber and sandstone used throughout the design visually anchor the building to the cliff. Moving through the home, the plan opens up to the north with indoor-outdoor living areas and large windows that give a feeling of floating above the ocean. Retractable blinds, an operable louvre roof and sliding screens to the main terrace provide sun control and the ability to create a comfortable environment year round.
Read MoreA family home planned over two levels with a large open-planned living area on the upper floor. The kitchen and dining area opens to a North facing terrace located on the street frontage, above the garage. The living space connects to the rear garden via a timber deck and wide stairs. A central stair with roof voids and planter beds brings light into the centre of the floor plan and aids in cross ventilation through the home.
Read MoreStarting life as a fibro cottage, this home now has flexible spaces for a large family. A new upper level contains the kitchen and living areas to take advantage of ocean views and breezes. In a contemporary take on the original building, new fibre cement cladding is painted white and contrasts with the black aluminium window frames and timber front balcony. Well proportioned outdoor living spaces on each side of the home give options for different weather conditions.
Read MoreThis project involved a major renovation to take advantage of its ridge top location with views over Manly. With living areas over two levels, screening for privacy while creating a strong indoor outdoor connection were important design considerations. Extensive use of timber, raw finished fibre cement and painted steel has given warmth and a finely crafted appearance to this home.
Read MoreA Watershed project from circa 2005 gets a makeover with a hidden upper floor and revitalised living areas. This home is tucked away in a tropical style oasis at the rear of a battle-axe block. The new upper level contains a main bedroom, ensuite and robe with a second bedroom and bathroom and is barely visible from anywhere on the site. Clever planning has maximised the potential of this compact footprint while maintaining an indoor-outdoor flow throughout the home.
Read MoreA major transformation to connect and enlarge living areas, create functional outdoor terraces and revitalise all areas of this large family home. Existing brickwork was rendered, new windows were installed throughout, including large sliding doors to connect the kitchen to the adjoining terrace with new operable roof. Elsewhere outdoor entertaining areas include retractable blinds in steel frames to create comfortable living spaces.
Read MoreA major renovation to an existing home on a narrow site in Manly. Living spaces were reworked for better functional arrangement and to bring northern light into the deep floor plan. Pop-outs to the front and side of the garage create additional storage and give modulation to the new street facade. A built-in bench seat allows a kitchen and dining area to fit into a four meter wide room.
Read MoreA bespoke family home on a long site that steps down to a North-facing garden. A courtyard introduces light into the heart of the living spaces. The rear living pavilion is constructed using bricks salvaged from demolition of the original cottage to bring texture, thermal mass and a connection to the history of the site.
Read MoreA major refurbishment of a waterside home in Sydney’s South. The project involved extensive modification of the original structure to create a contemporary family home, including landscaping, seamless indoor and outdoor living areas, detailed joinery and interior design.
Read MoreA four bedroom family home on a sloping narrow site, using passive solar design principles to maximise light, keep warm in winter, cool in summer and provide plenty of cross ventilation. Hard wearing materials including a steel frame, polished concrete floors, plywood and fibre cement cladding give a robust aesthetic, achieved on a limited budget.
Read More






