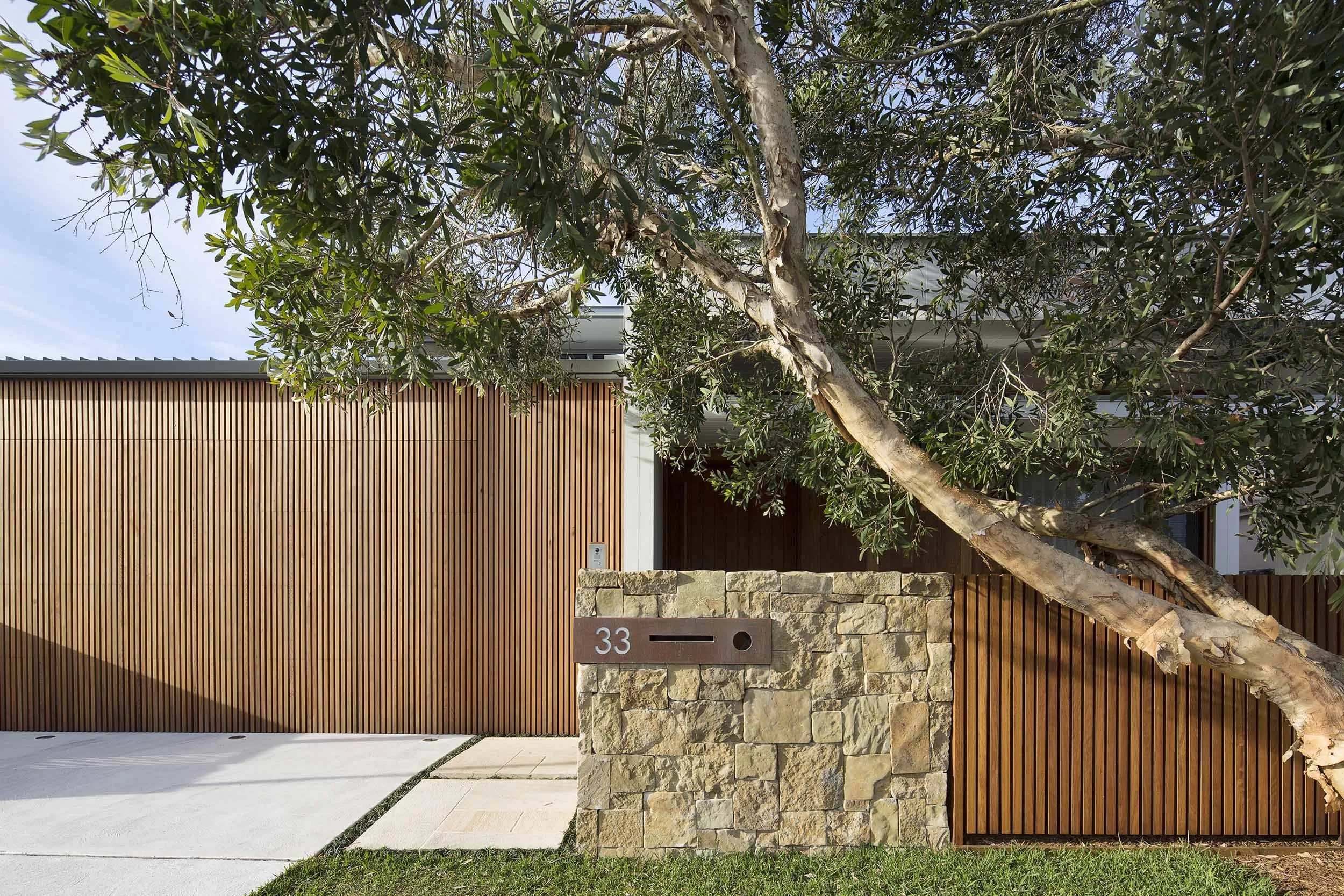Restoration of a Federation Villa with a new addition containing living areas and outdoor terrace, main bedroom suite above and subterranean garage and pool room below. The restoration involved reinstating the verandah which had been previously enclosed as well as the demolition of a rear extension. The new addition creates spacious, practical zones linked by an open stairwell that allows natural light to wash in. The finely detailed interiors by SJS Interior Design add layers of colour and texture, creating a rich and welcoming ambience.
Read MoreThis cliff-top home overlooking the ocean was completely redesigned to improve circulation, natural light and ventilation, creating a fully updated, contemporary home. From the street a new carport and entry provide access to the top level. New kitchen and living spaces on this level have a breathtaking ocean panorama. A new staircase through the centre of the home links all three levels with the void introducing light into the centre of the building. New windows, screens and terraces are composed to capitalise on the views while maintaining privacy and offering sun and weather protection.
Read MoreA large family home over three levels, stepping down a cliff top site overlooking Freshwater Beach to the north. The home was designed to take advantage of the stunning location while providing a private sanctuary for the owners and their young family. Timber and sandstone used throughout the design visually anchor the building to the cliff. Moving through the home, the plan opens up to the north with indoor-outdoor living areas and large windows that give a feeling of floating above the ocean. Retractable blinds, an operable louvre roof and sliding screens to the main terrace provide sun control and the ability to create a comfortable environment year round.
Read MoreThis home was rebuilt from the garage up to take advantage of the premium, north facing site with views out over the ocean. The lower level entry connects to the main living level via a double height space with a sandstone clad wall and timber louvre screen that emphasises the vertical proportions of the space. The living area opens to a front terrace with expansive views over Manly. The kitchen is a connecting space; to the courtyard, living area, the rear of the house and to the bedroom level above via a light-filled void. the site steps up to the rear garden with a swimming pool completing the resort-like qualities of the home.
Read MoreA major rebuild and refurbishment of a waterside home in Sydney’s Pittwater. The project involved extensive modification of the original structure using recycled Australian hardwood, Sydney Sandstone and off form concrete, detailed joinery and interior design.
Read MoreA courtyard residence with sweeping ocean views, planned to function over a single level with guest rooms on an upper storey. The courtyard plan creates privacy while maximising the northern aspect and views to the east.
Read More






