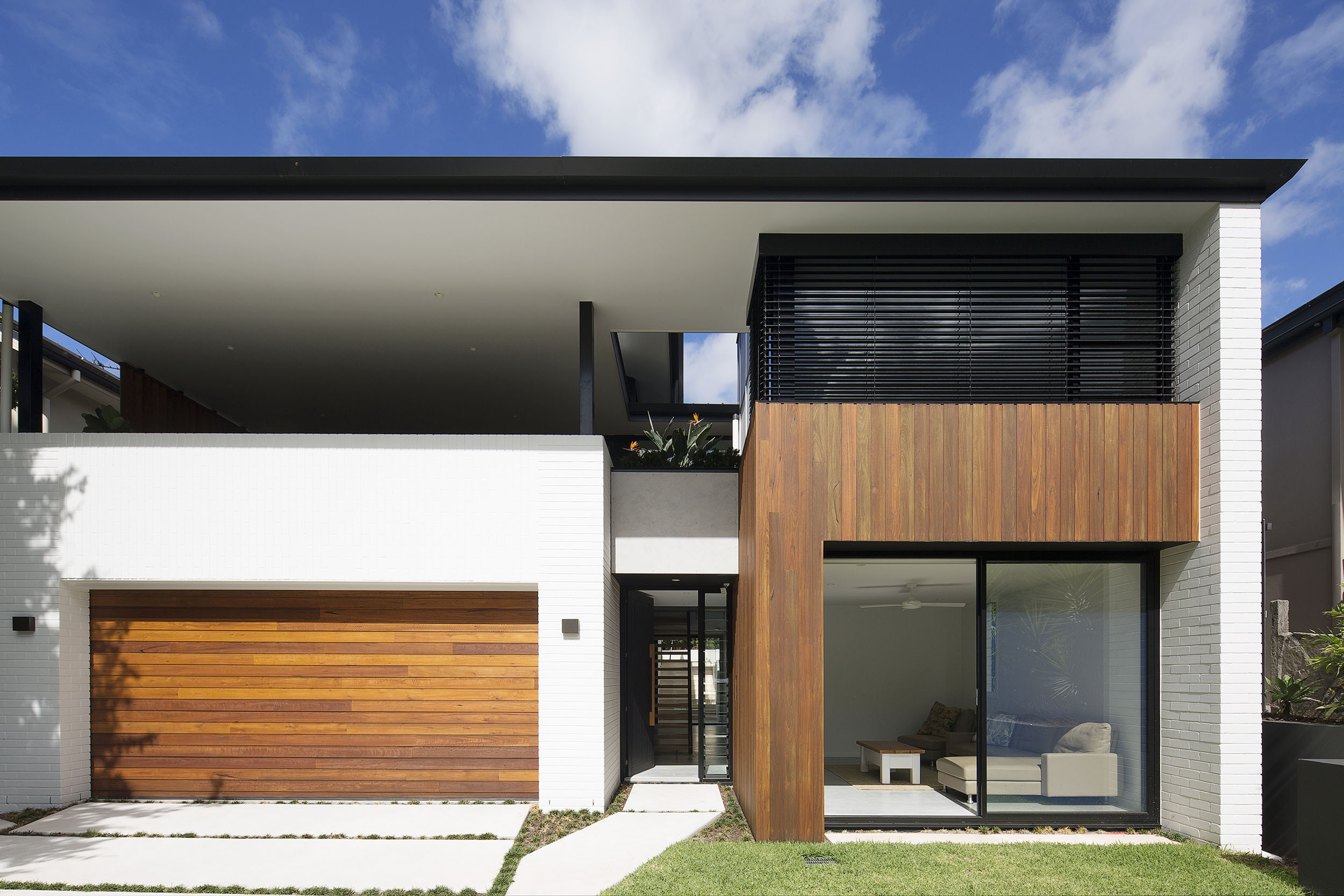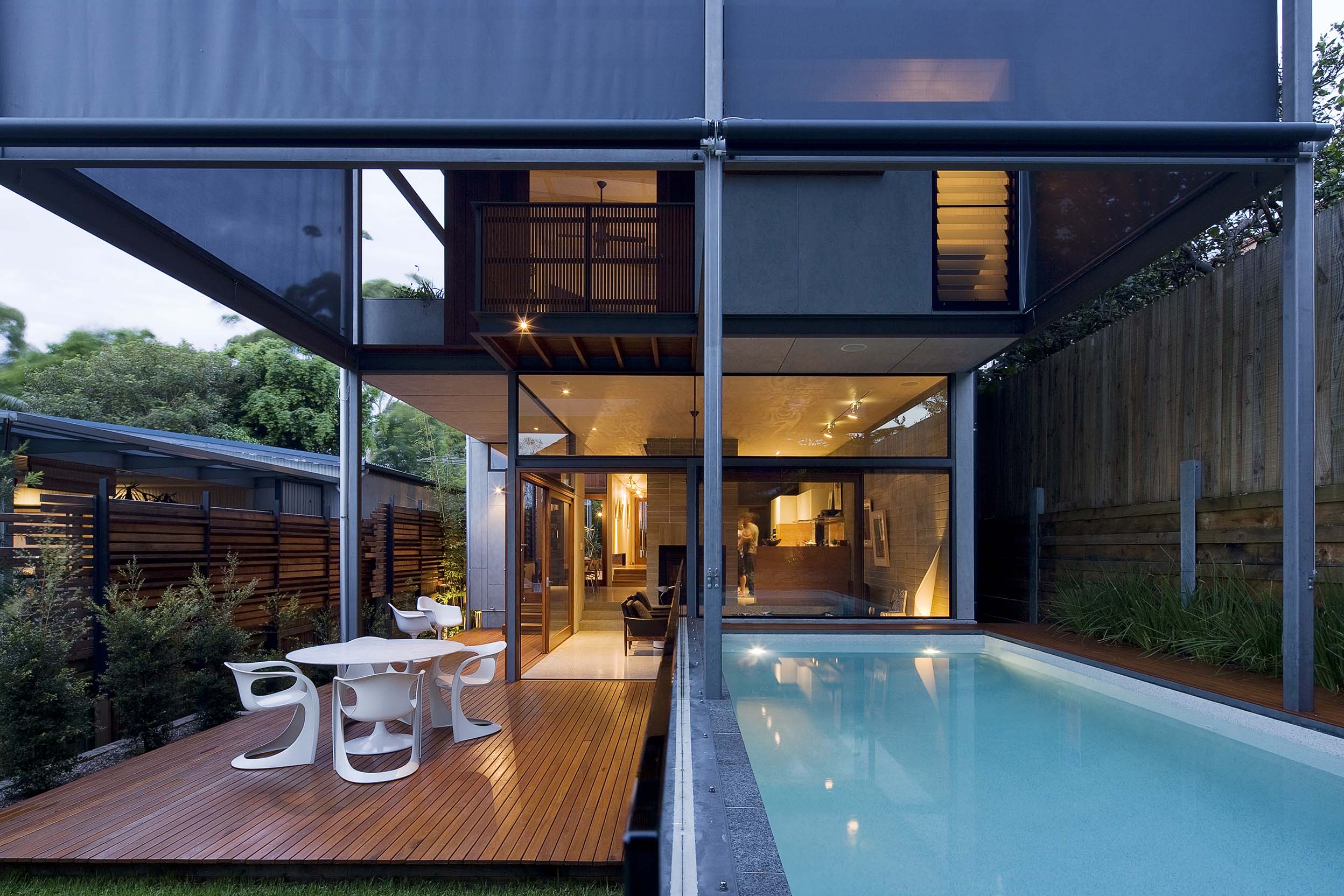This town house is one of a pair, designed for clients to live in this one and sell the other. The house is set over three split levels comprising bedrooms on the upper levels, a mid level open-plan living area and a lower guest and family room area that connects to an outdoor terrace and swimming pool. Polished concrete floors offer durability and warmth via hydronic heating. Considered window placement and design ensure maximum light into the home while ensuring privacy. External screens offer further privacy and interest to the building facade.
Read MoreAn existing home is given a major transformation with the addition of an upper storey and new entry hall with staircase linking all three levels. Crisp white painted brickwork and black metal detailing give a clean and contemporary update to this family home.
Read MoreA family home planned over two levels with a large open-planned living area on the upper floor. The kitchen and dining area opens to a North facing terrace located on the street frontage, above the garage. The living space connects to the rear garden via a timber deck and wide stairs. A central stair with roof voids and planter beds brings light into the centre of the floor plan and aids in cross ventilation through the home.
Read MoreA four bedroom family home on a sloping narrow site, using passive solar design principles to maximise light, keep warm in winter, cool in summer and provide plenty of cross ventilation. Hard wearing materials including a steel frame, polished concrete floors, plywood and fibre cement cladding give a robust aesthetic, achieved on a limited budget.
Read More




