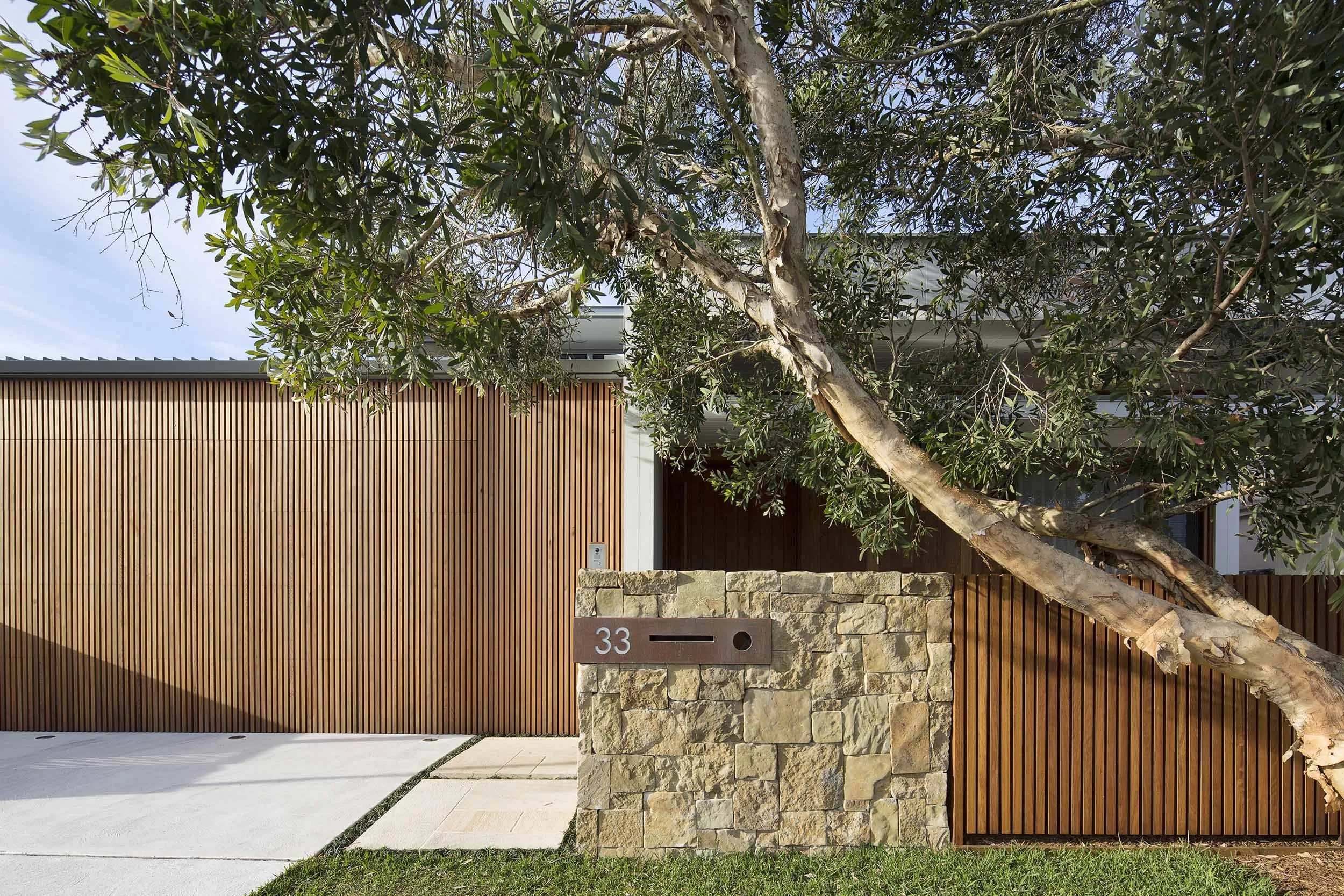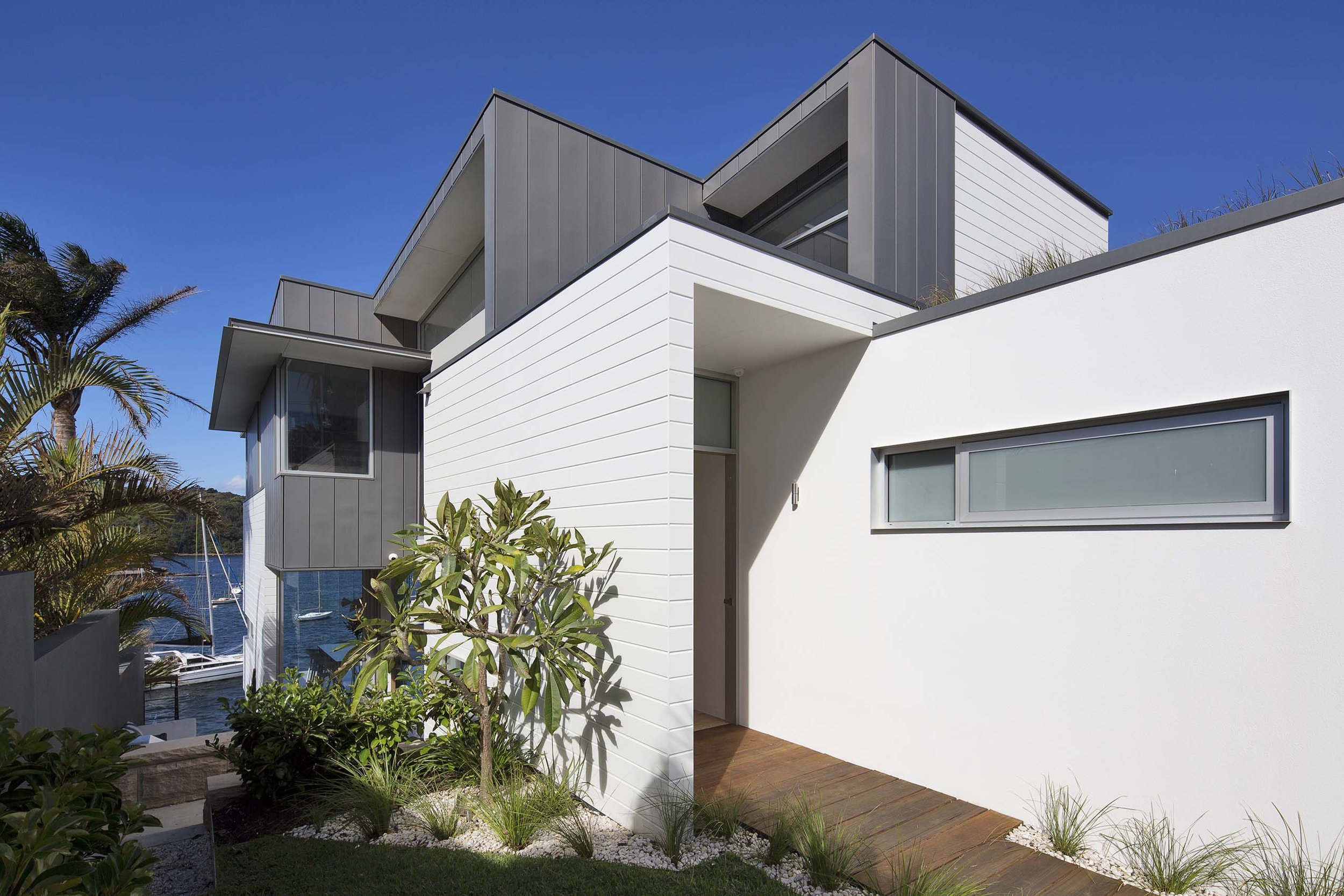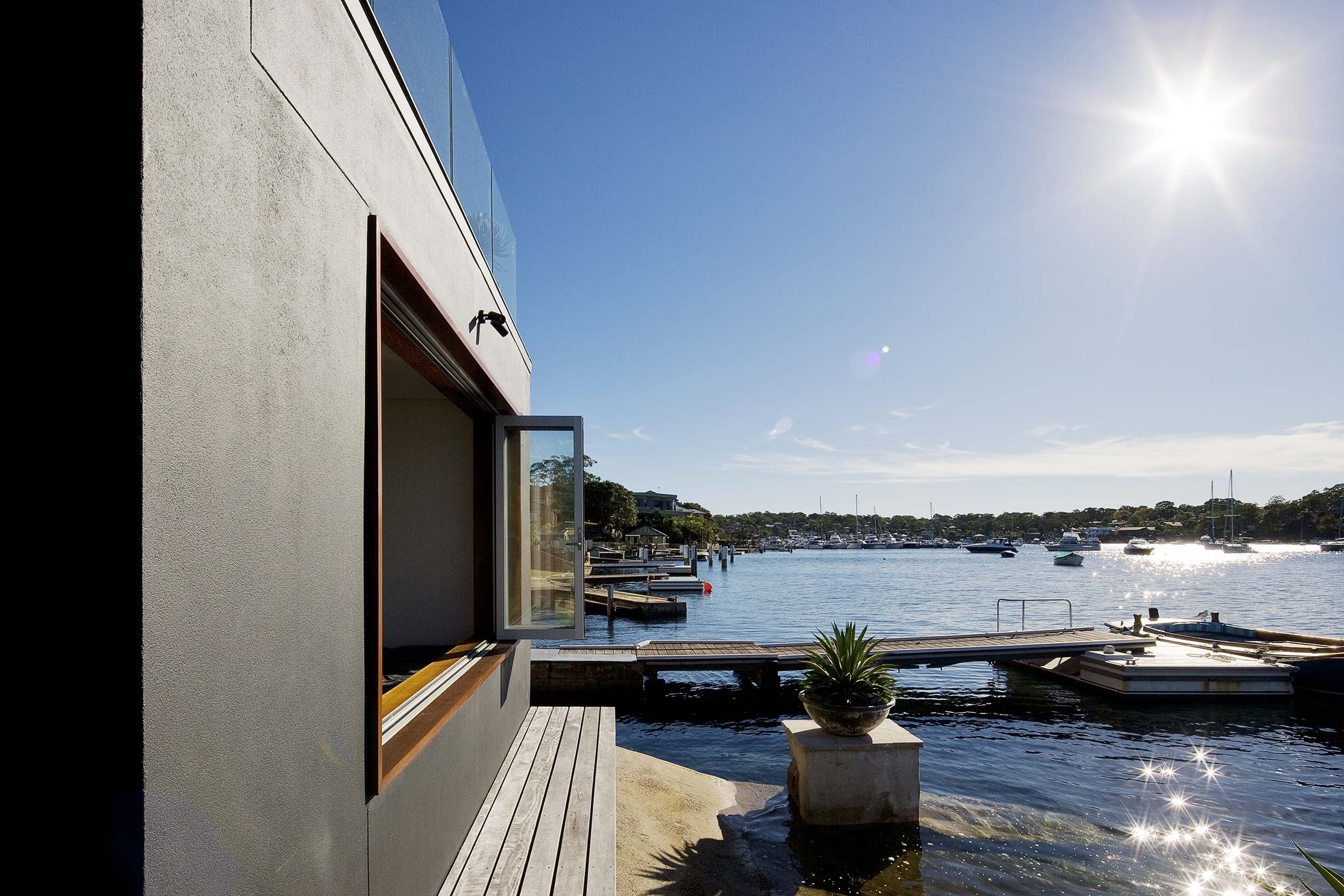A pragmatic, rectangular formed home built for an engineer in 1965 and fronting the Port Hacking waterway has been reconfigured to sit comfortably in its bushland setting. A new timber pavilion floats above the original masonry structure creating a counterpoint to the grounded form beneath.
Read MoreA large family home over three levels, stepping down a cliff top site overlooking Freshwater Beach to the north. The home was designed to take advantage of the stunning location while providing a private sanctuary for the owners and their young family. Timber and sandstone used throughout the design visually anchor the building to the cliff. Moving through the home, the plan opens up to the north with indoor-outdoor living areas and large windows that give a feeling of floating above the ocean. Retractable blinds, an operable louvre roof and sliding screens to the main terrace provide sun control and the ability to create a comfortable environment year round.
Read MoreThe design is generated by the site context, offering privacy while maximising the connection and appreciation of the harbour front locale. Durable materials such as zinc, fibre cement cladding and sandstone are practical and give texture and interest to the building form.
Read MoreA major refurbishment of a waterside home in Sydney’s South. The project involved extensive modification of the original structure to create a contemporary family home, including landscaping, seamless indoor and outdoor living areas, detailed joinery and interior design.
Read MoreA major rebuild and refurbishment of a waterside home in Sydney’s Pittwater. The project involved extensive modification of the original structure using recycled Australian hardwood, Sydney Sandstone and off form concrete, detailed joinery and interior design.
Read More





