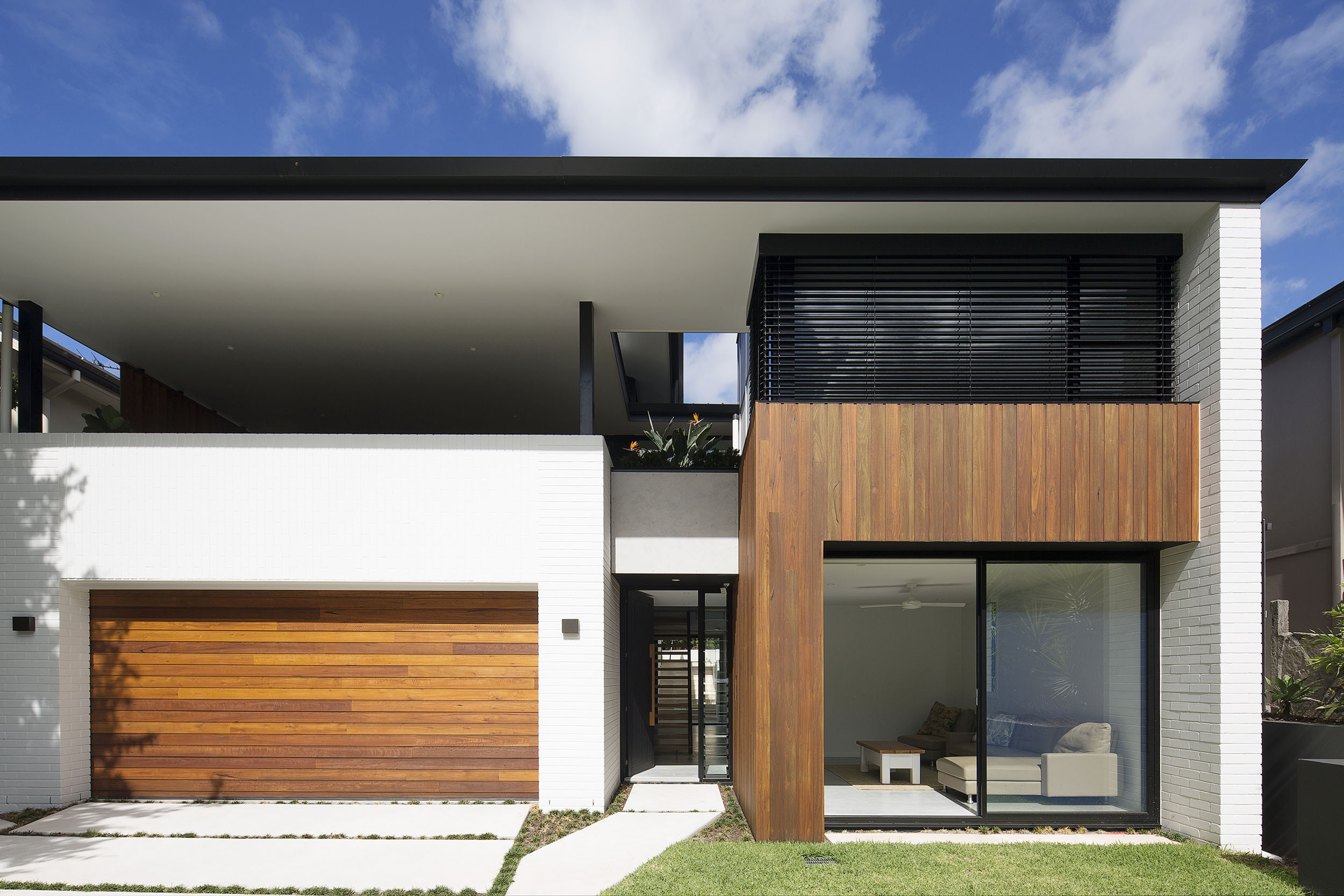A family home planned over two levels with a large open-planned living area on the upper floor. The kitchen and dining area opens to a North facing terrace located on the street frontage, above the garage. The living space connects to the rear garden via a timber deck and wide stairs. A central stair with roof voids and planter beds brings light into the centre of the floor plan and aids in cross ventilation through the home.
Read MoreA major renovation to an existing home on a narrow site in Manly. Living spaces were reworked for better functional arrangement and to bring northern light into the deep floor plan. Pop-outs to the front and side of the garage create additional storage and give modulation to the new street facade. A built-in bench seat allows a kitchen and dining area to fit into a four meter wide room.
Read More


