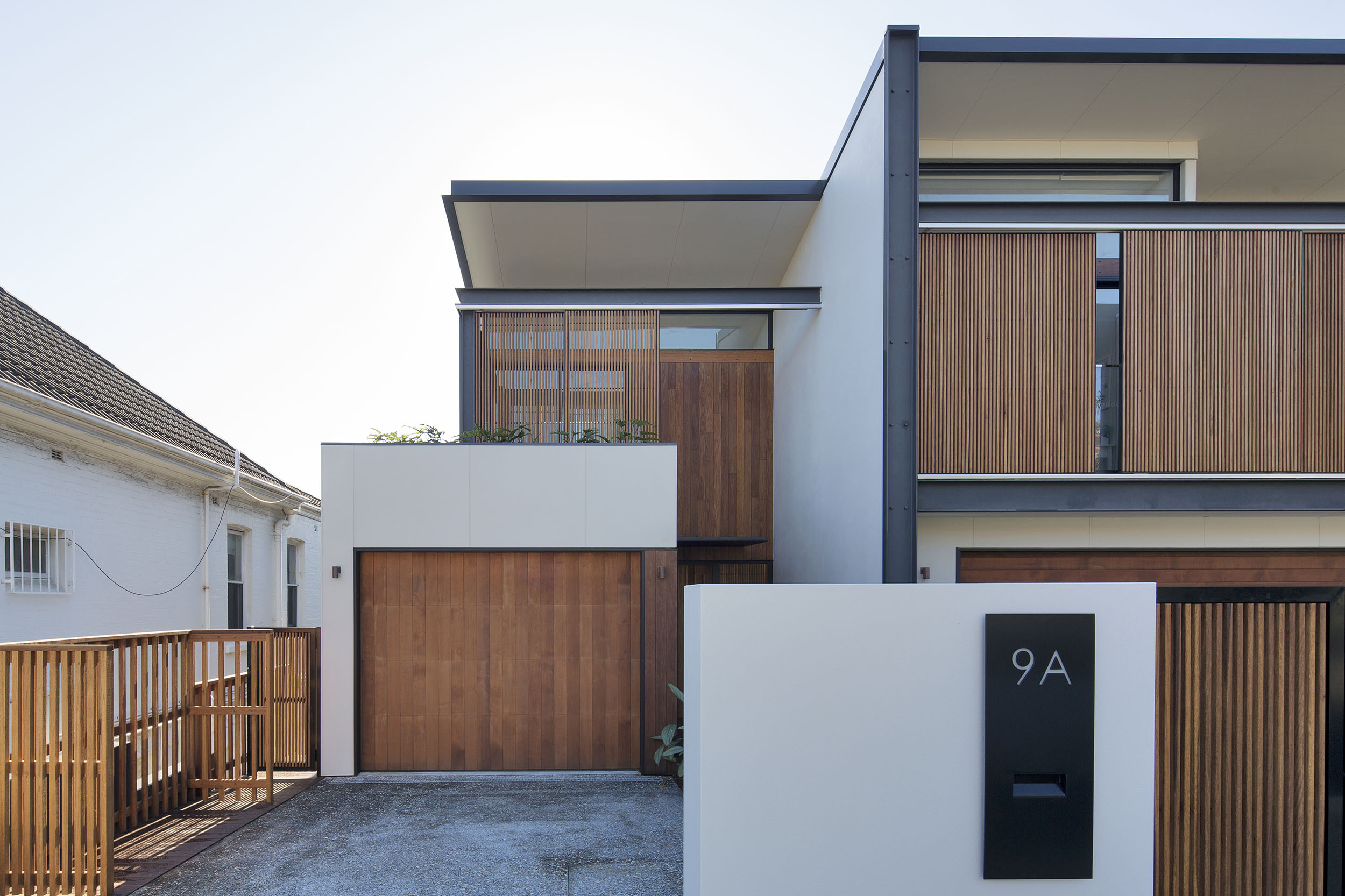A single site was sub-divided into two separate sites with a new three bedroom residence constructed on each one. The buildings follow the fall of the land, stepping down towards rear north-facing gardens. A flexible room at the front of the home can be used as a second living area, home office or fourth bedroom. The open plan kitchen, dining and living area are on the ground level, connected to the garden with a covered terrace. A two storey height void over the dining space brings light down into the centre of the floor plan and connects the upper level bedrooms via an open gallery style hallway.
Read MoreA single site was sub-divided into two separate sites with a new four bedroom residence constructed on each one. The buildings step up towards the rear, following the contours of the land. Double height living spaces take full advantage of the north-facing back gardens with full height glazing allowing natural light and ventilation to flood the homes. As the homes were designed as a speculative development, flexibility of the floor plan was paramount with the main bedroom and living areas on a single level and further flexible bedroom/ study/ living zones on upper and lower levels.
Read MoreThis town house is one of a pair, designed for clients to live in this one and sell the other. The house is set over three split levels comprising bedrooms on the upper levels, a mid level open-plan living area and a lower guest and family room area that connects to an outdoor terrace and swimming pool. Polished concrete floors offer durability and warmth via hydronic heating. Considered window placement and design ensure maximum light into the home while ensuring privacy. External screens offer further privacy and interest to the building facade.
Read MoreThis town house is one of a pair, designed for clients to sell this one and live in the other. The house is set over three levels and designed as a flexible series of spaces that could potentially accommodate teenage children or guests on a private lower level. An open plan living area on the mid level connects to a balcony with views out over Manly. Polished concrete floors offer durability and warmth via hydronic heating. Considered window placement and design ensure maximum light into the home while ensuring privacy. External screens offer further privacy and interest to the building facade.
Read More




