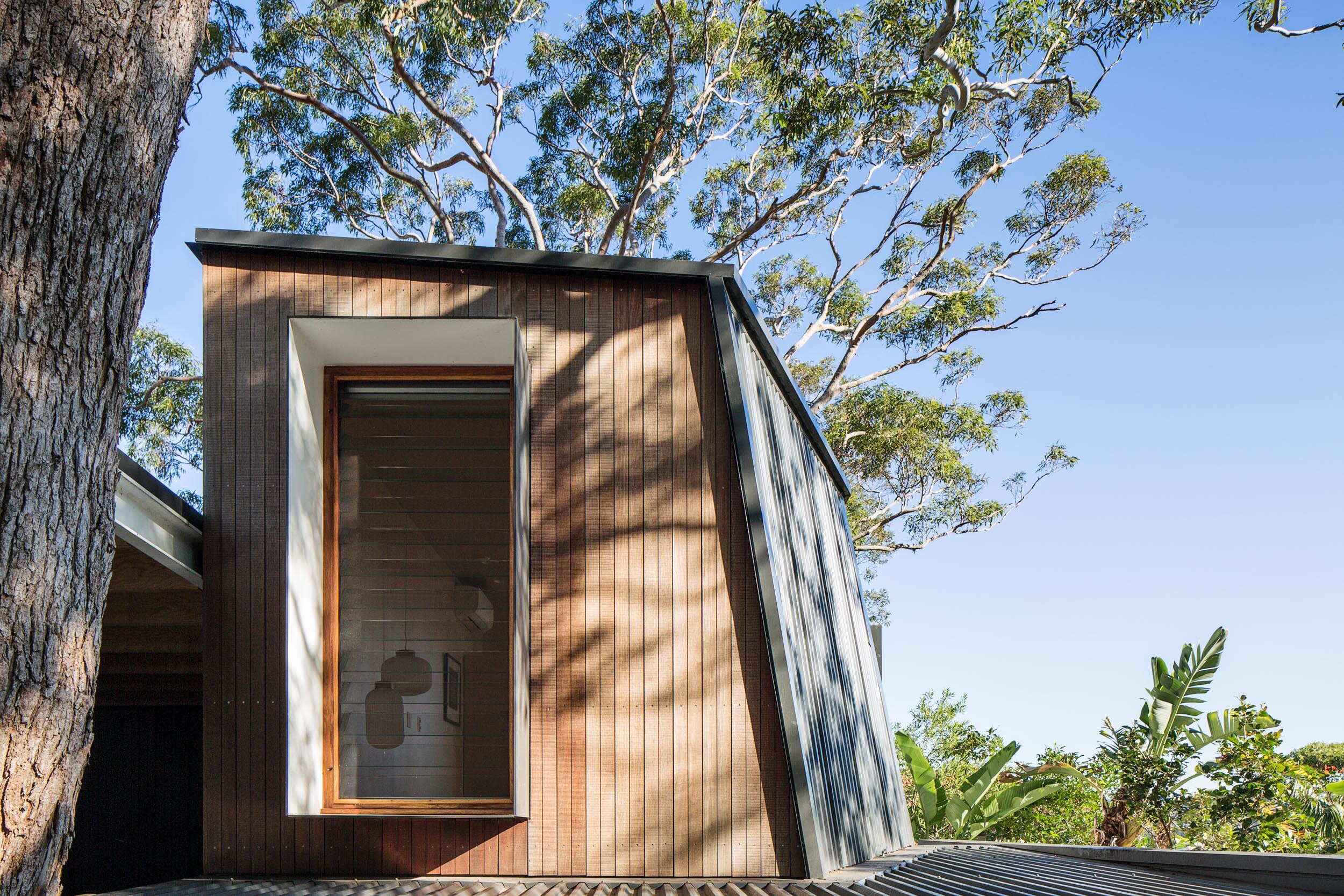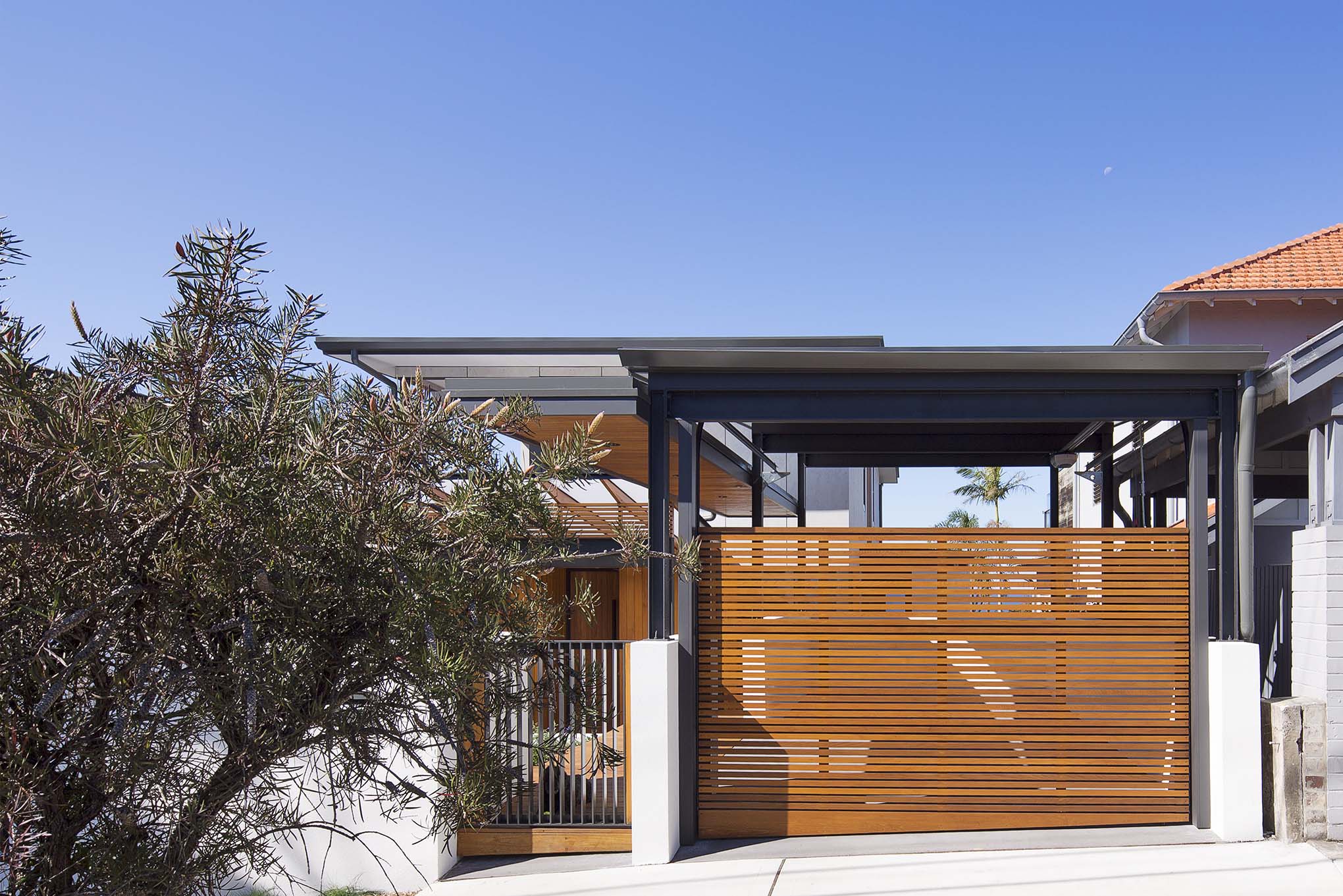An existing home is given a light-filled transformation by introducing a double height void with clerestory glazing to the centre of the home. Sunlight floods the living spaces while allowing natural ventilation to the home. A curved wall leads to an open plan kitchen and dining area with curved steel balustrade wrapping around a staircase that connects to the garden and swimming pool below.
Read MoreA single site was sub-divided into two separate sites with a new four bedroom residence constructed on each one. The buildings step up towards the rear, following the contours of the land. Double height living spaces take full advantage of the north-facing back gardens with full height glazing allowing natural light and ventilation to flood the homes. As the homes were designed as a speculative development, flexibility of the floor plan was paramount with the main bedroom and living areas on a single level and further flexible bedroom/ study/ living zones on upper and lower levels.
Read MoreAn existing single level studio space was replaced with a small self-contained dwelling comprising a ground floor living space, kitchenette and bathroom with a bedroom on a mezzanine level. The form was generated from the complexities of the available space between large existing trees, privacy and set-back requirements. A material palette was generated from a desire to reference the existing house while timber, steel and brickwork are used in a compositional form to introduce a previously lacking street presence. A plywood lined interior gives a sense of calm and cohesion to the multi-faceted form.
Read MoreThis renovation involved retaining the steeply pitched gable roof from a previous addition to this traditional bungalow. A smaller gable was removed with new metal roof and fibre-cement wall cladding updated to create an expressive, clean facade that has transformed the original home. A rear extension was removed and new kitchen, dining, living pavilion added with large deck to connect to the North facing back garden.
Read MoreThis project involved a major renovation to take advantage of its ridge top location with views over Manly. With living areas over two levels, screening for privacy while creating a strong indoor outdoor connection were important design considerations. Extensive use of timber, raw finished fibre cement and painted steel has given warmth and a finely crafted appearance to this home.
Read More





