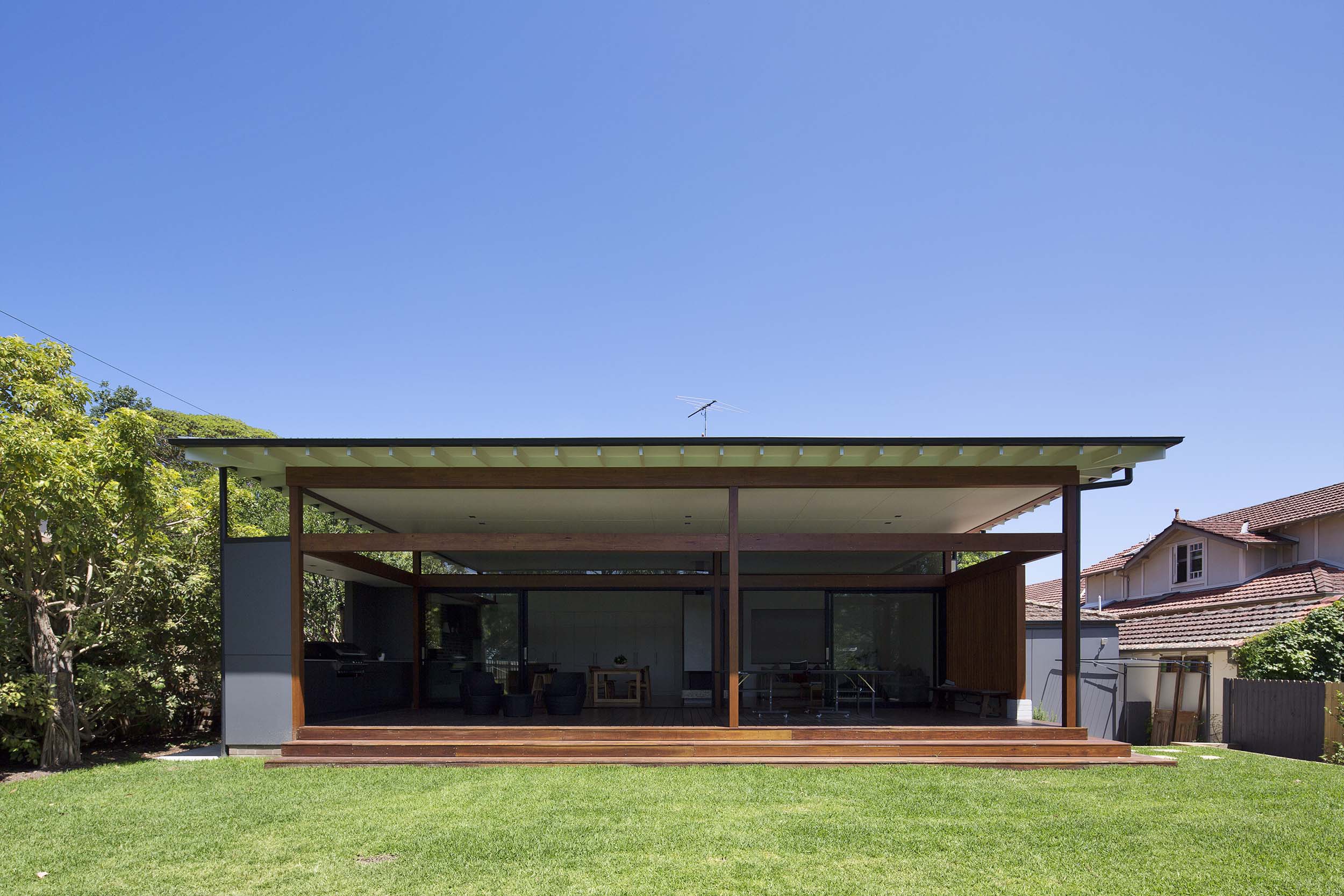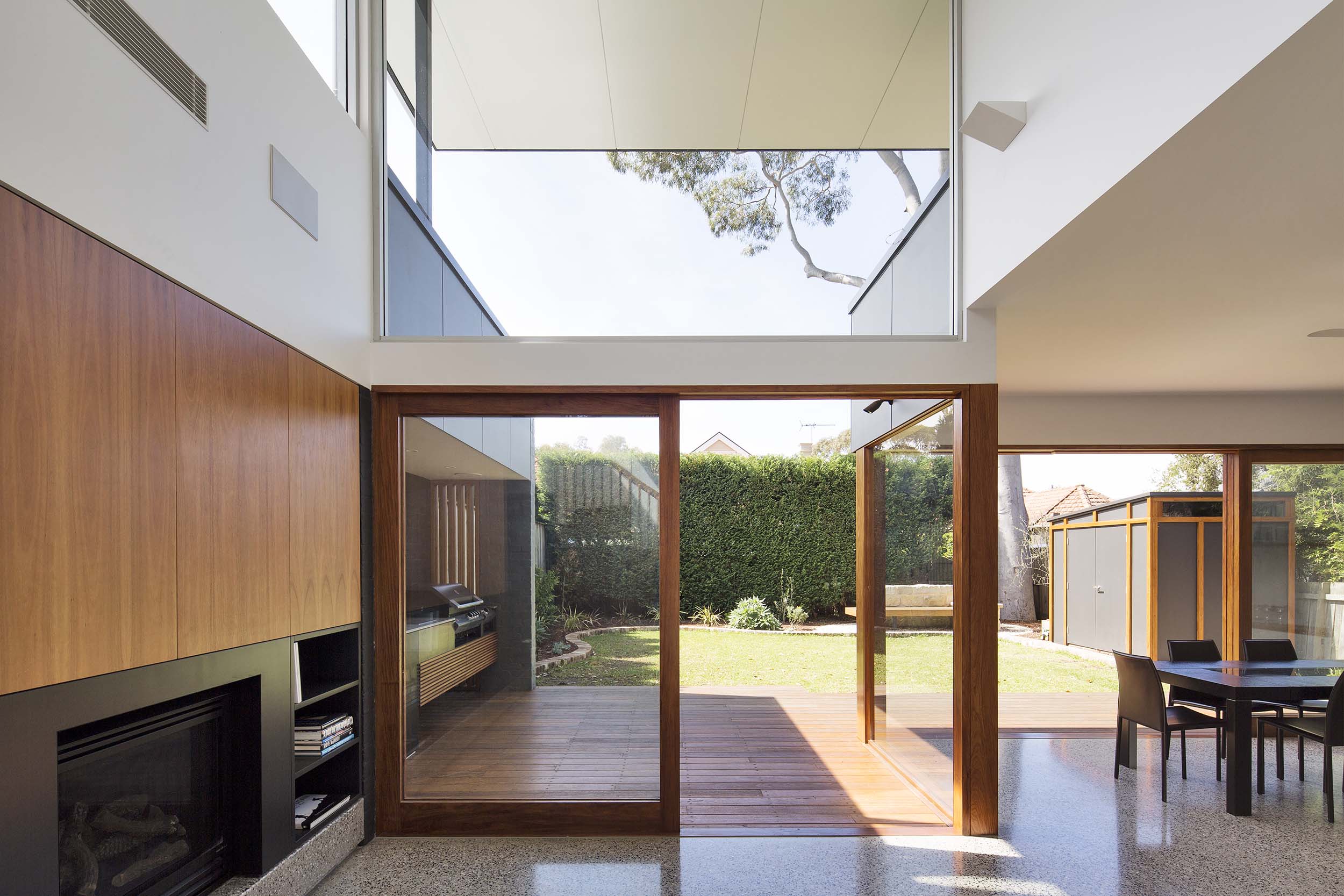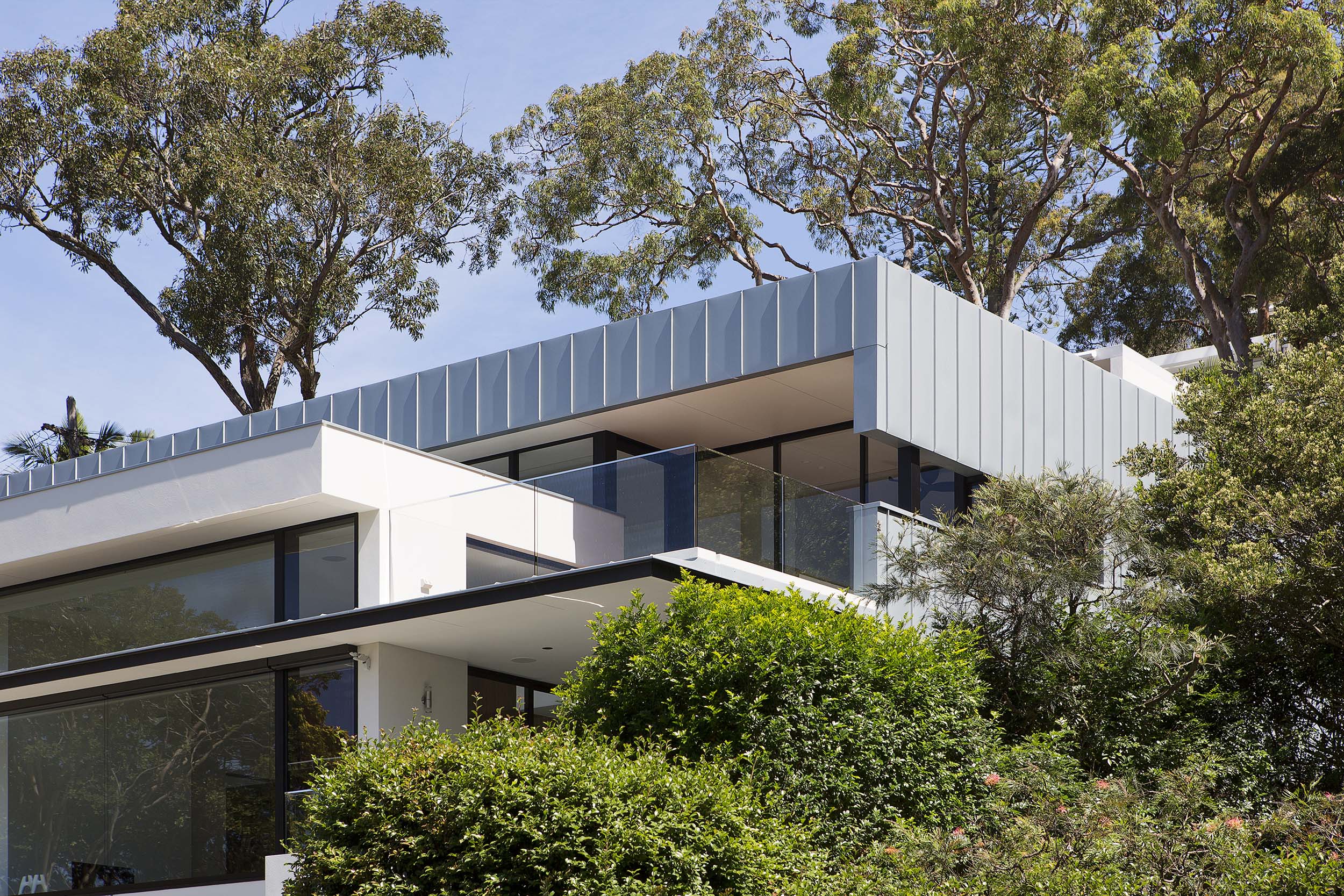Set among the trees on the edge of a cliff in Castlecrag, this home makes the most of a narrow site. The brief was for a low maintenance home, designed for a downsizing family to suit their needs into the future. Materials such as concrete, fibre cement and steel were used in order to meet the highest bushfire classification of “flame zone” in this location. Timber windows and doors are protected by recessed fire shutters. A high, curved timber ceiling adds volume and warmth to the main living space, belying the compact floor plan.
Read MoreAn existing home is given a light-filled transformation by introducing a double height void with clerestory glazing to the centre of the home. Sunlight floods the living spaces while allowing natural ventilation to the home. A curved wall leads to an open plan kitchen and dining area with curved steel balustrade wrapping around a staircase that connects to the garden and swimming pool below.
Read MoreThis transformation of a traditional home on Sydney’s North Shore, involved reconfiguration of the existing home, demolition of rear extensions and the addition of a modern living pavilion. The pavilion features a high ceiling with clerestory glazing and large sliding doors opening out to a north-facing deck. The orientation ensures optimal shade in summer and sun access in winter.
Read MoreA transformation to a traditional villa with a two storey height addition to the rear, allowing sunlight to fill new ground floor living areas and main bedroom suite above. A polished concrete floor is durable and practical in this family home, while windows, doors and expressed framing from Australian hardwood create warmth and scale.
Read MoreConceived as two interlocking boxes, the lower level is rendered white and punctuated with large black anodised windows while the zinc clad upper level is set back. Operable exterior venetian blinds are used for solar control to large areas of glass. The zinc cladding contrasts the crisp white forms of the front façade and frames the building, creating a balanced proportion. This project was an opportunity to develop a different aesthetic for Watershed Design as the original concept was designed by renowned commercial architecture firm fitzpatrick + partners. The original DA was modified and the result is this clean and contemporary home.
Read More





