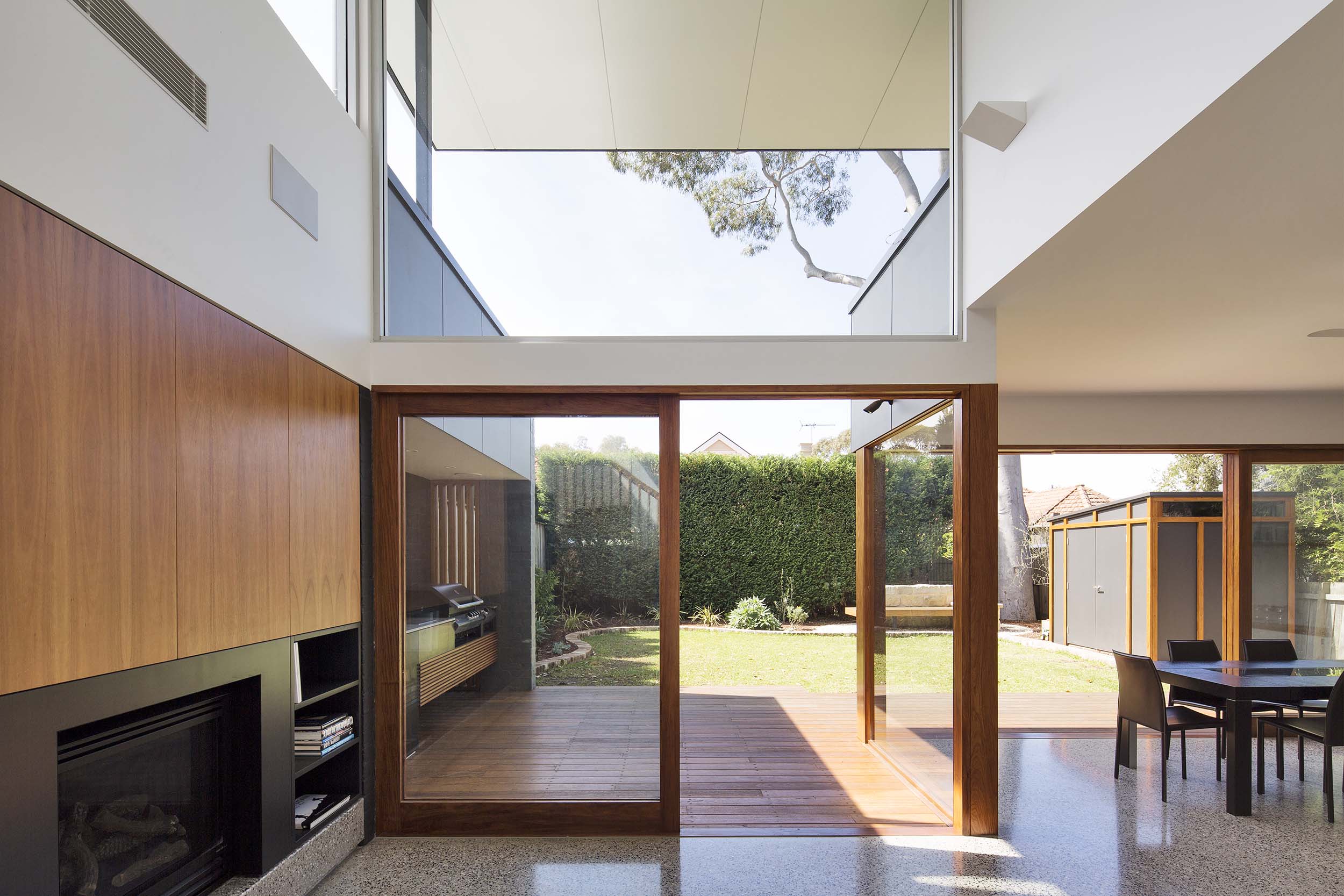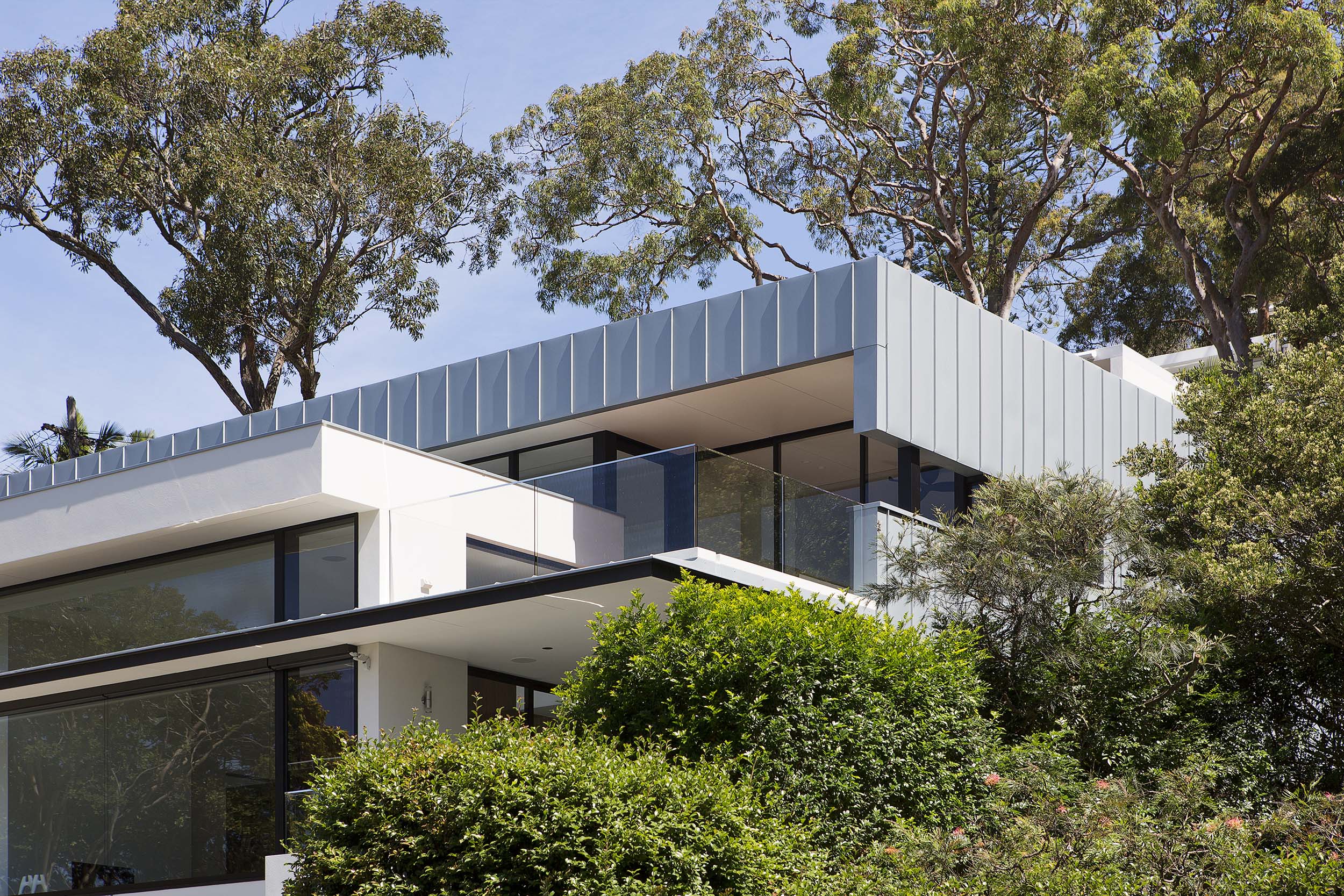A transformation to a traditional villa with a two storey height addition to the rear, allowing sunlight to fill new ground floor living areas and main bedroom suite above. A polished concrete floor is durable and practical in this family home, while windows, doors and expressed framing from Australian hardwood create warmth and scale.
Read MoreConceived as two interlocking boxes, the lower level is rendered white and punctuated with large black anodised windows while the zinc clad upper level is set back. Operable exterior venetian blinds are used for solar control to large areas of glass. The zinc cladding contrasts the crisp white forms of the front façade and frames the building, creating a balanced proportion. This project was an opportunity to develop a different aesthetic for Watershed Design as the original concept was designed by renowned commercial architecture firm fitzpatrick + partners. The original DA was modified and the result is this clean and contemporary home.
Read More


