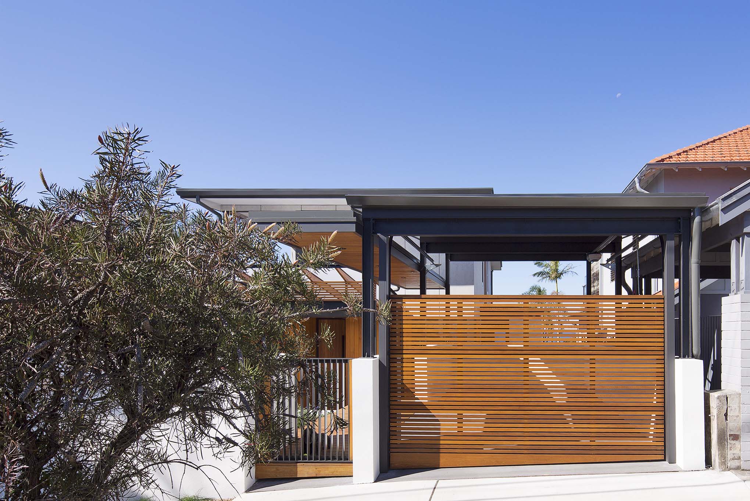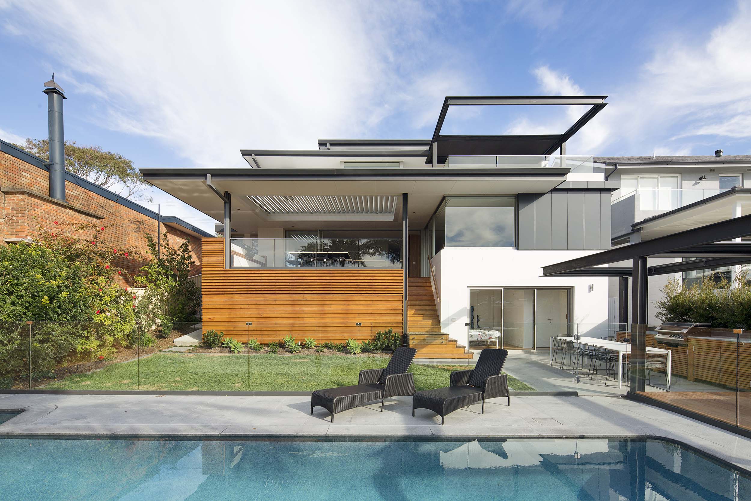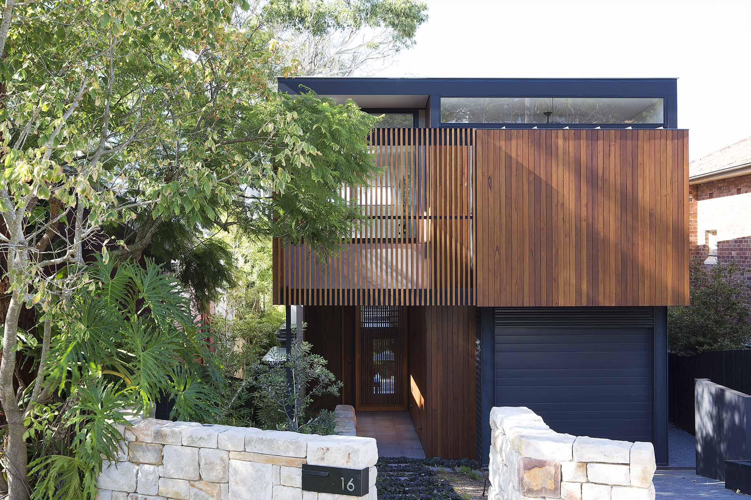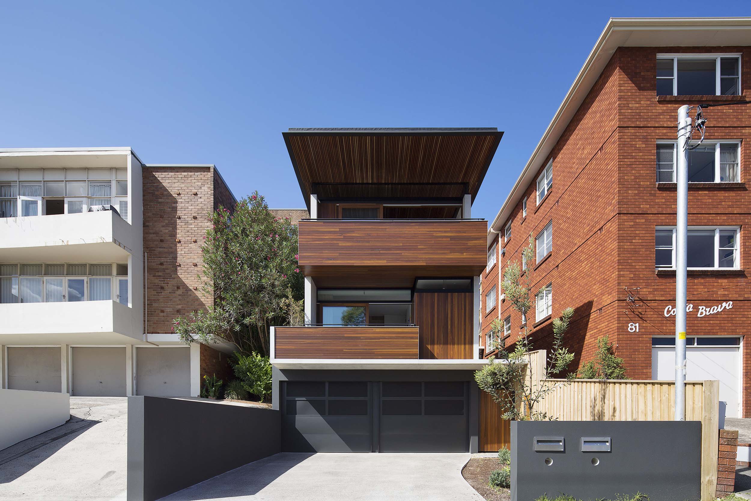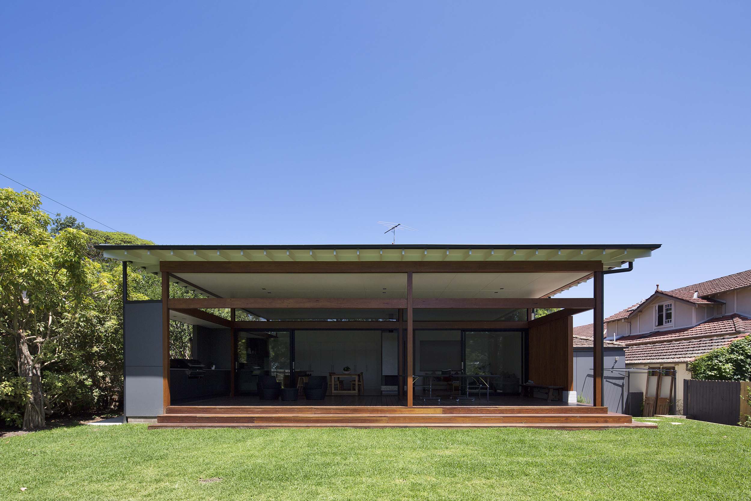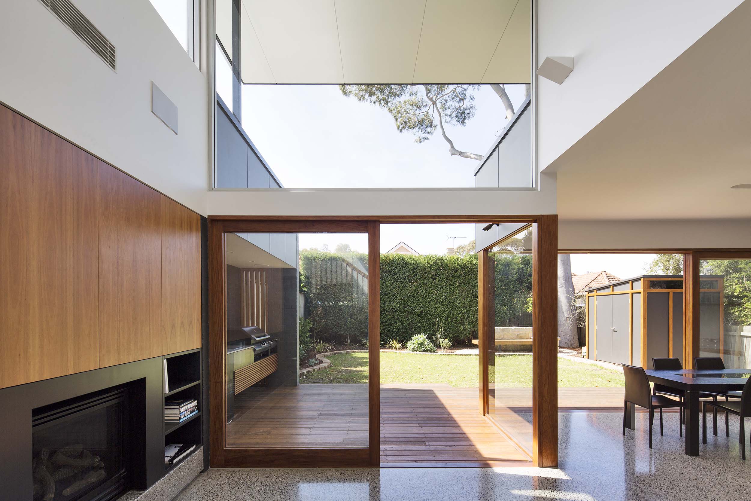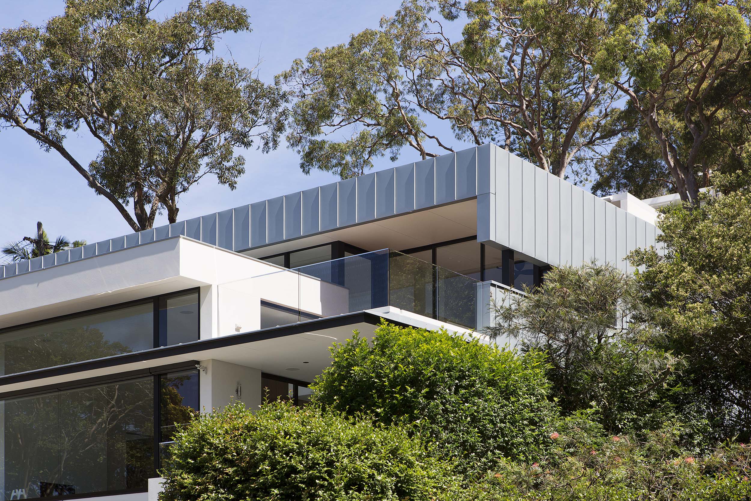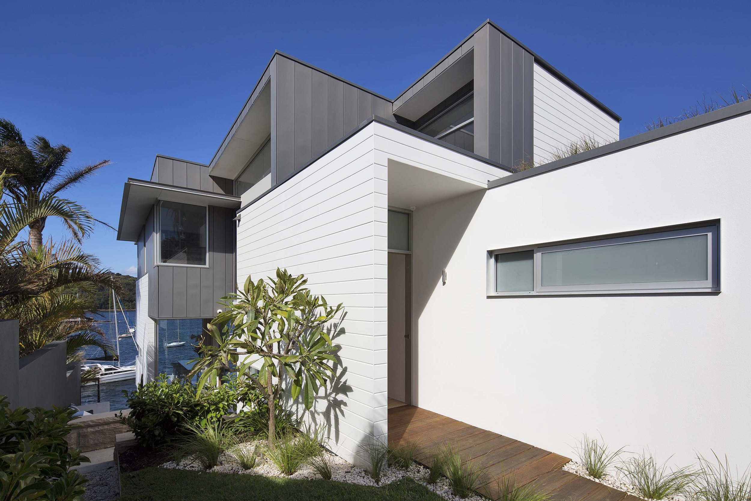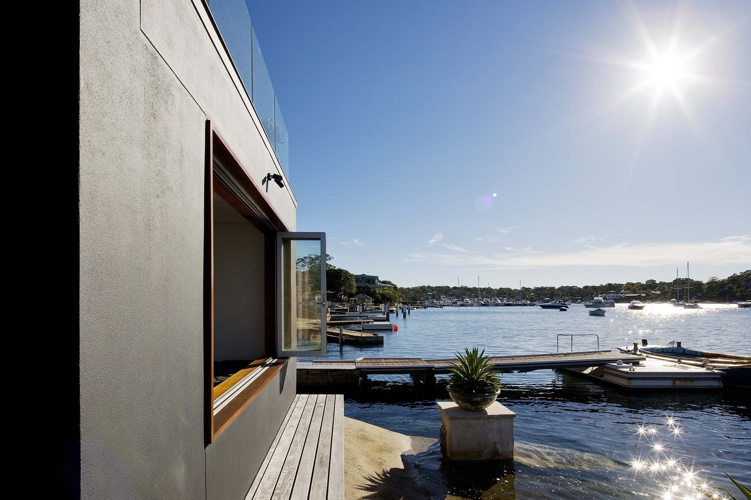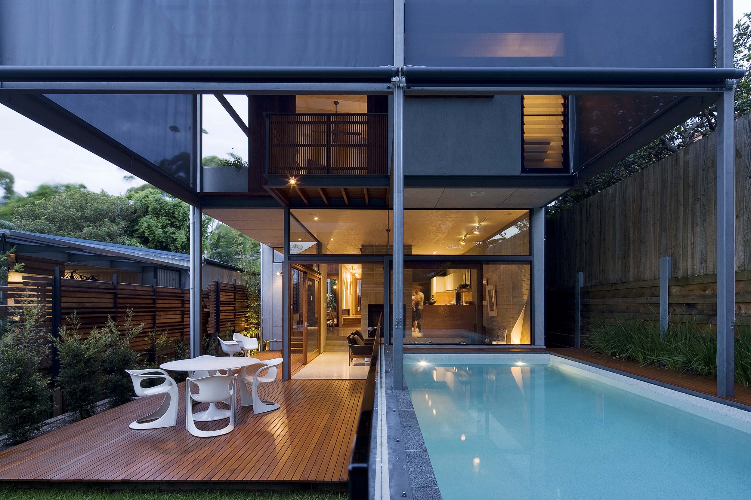MORE
Projects
Our architectural designs are characterised by robust and enduring materials, efficient and considered planning and a respect and understanding of each unique location, whether on the Northern Beaches, North Shore, Sutherland Shire or beyond. We value the traditions of craftsmanship and use materials that sit harmoniously in their environment. Watershed Architects are proud to have created over 120 completed residential projects; homes in which our clients love to live.
This home was rebuilt from the garage up to take advantage of the premium, north facing site with views out over the ocean. The lower level entry connects to the main living level via a double height space with a sandstone clad wall and timber louvre screen that emphasises the vertical proportions of the space. The living area opens to a front terrace with expansive views over Manly. The kitchen is a connecting space; to the courtyard, living area, the rear of the house and to the bedroom level above via a light-filled void. the site steps up to the rear garden with a swimming pool completing the resort-like qualities of the home.
This project involved a major renovation to take advantage of its ridge top location with views over Manly. With living areas over two levels, screening for privacy while creating a strong indoor outdoor connection were important design considerations. Extensive use of timber, raw finished fibre cement and painted steel has given warmth and a finely crafted appearance to this home.
A Watershed project from circa 2005 gets a makeover with a hidden upper floor and revitalised living areas. This home is tucked away in a tropical style oasis at the rear of a battle-axe block. The new upper level contains a main bedroom, ensuite and robe with a second bedroom and bathroom and is barely visible from anywhere on the site. Clever planning has maximised the potential of this compact footprint while maintaining an indoor-outdoor flow throughout the home.
A major transformation to connect and enlarge living areas, create functional outdoor terraces and revitalise all areas of this large family home. Existing brickwork was rendered, new windows were installed throughout, including large sliding doors to connect the kitchen to the adjoining terrace with new operable roof. Elsewhere outdoor entertaining areas include retractable blinds in steel frames to create comfortable living spaces.
A major renovation to an existing home on a narrow site in Manly. Living spaces were reworked for better functional arrangement and to bring northern light into the deep floor plan. Pop-outs to the front and side of the garage create additional storage and give modulation to the new street facade. A built-in bench seat allows a kitchen and dining area to fit into a four meter wide room.
A bespoke family home on a long site that steps down to a North-facing garden. A courtyard introduces light into the heart of the living spaces. The rear living pavilion is constructed using bricks salvaged from demolition of the original cottage to bring texture, thermal mass and a connection to the history of the site.
An infill development on a compact site overlooking Manly on Sydney’s Northern Beaches. The form of this three bedroom home has been generated to maximise light and privacy. It contrasts the predominantly brick and concrete forms of the neighbouring apartment buildings by using a finely detailed steel frame and Spotted Gum timber cladding.
This transformation of a traditional home on Sydney’s North Shore, involved reconfiguration of the existing home, demolition of rear extensions and the addition of a modern living pavilion. The pavilion features a high ceiling with clerestory glazing and large sliding doors opening out to a north-facing deck. The orientation ensures optimal shade in summer and sun access in winter.
A transformation to a traditional villa with a two storey height addition to the rear, allowing sunlight to fill new ground floor living areas and main bedroom suite above. A polished concrete floor is durable and practical in this family home, while windows, doors and expressed framing from Australian hardwood create warmth and scale.
Conceived as two interlocking boxes, the lower level is rendered white and punctuated with large black anodised windows while the zinc clad upper level is set back. Operable exterior venetian blinds are used for solar control to large areas of glass. The zinc cladding contrasts the crisp white forms of the front façade and frames the building, creating a balanced proportion. This project was an opportunity to develop a different aesthetic for Watershed Design as the original concept was designed by renowned commercial architecture firm fitzpatrick + partners. The original DA was modified and the result is this clean and contemporary home.
The design is generated by the site context, offering privacy while maximising the connection and appreciation of the harbour front locale. Durable materials such as zinc, fibre cement cladding and sandstone are practical and give texture and interest to the building form.
A major refurbishment of a waterside home in Sydney’s South. The project involved extensive modification of the original structure to create a contemporary family home, including landscaping, seamless indoor and outdoor living areas, detailed joinery and interior design.
A four bedroom family home on a sloping narrow site, using passive solar design principles to maximise light, keep warm in winter, cool in summer and provide plenty of cross ventilation. Hard wearing materials including a steel frame, polished concrete floors, plywood and fibre cement cladding give a robust aesthetic, achieved on a limited budget.
A major rebuild and refurbishment of a waterside home in Sydney’s Pittwater. The project involved extensive modification of the original structure using recycled Australian hardwood, Sydney Sandstone and off form concrete, detailed joinery and interior design.
A courtyard residence with sweeping ocean views, planned to function over a single level with guest rooms on an upper storey. The courtyard plan creates privacy while maximising the northern aspect and views to the east.



